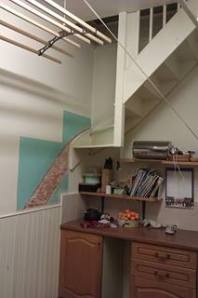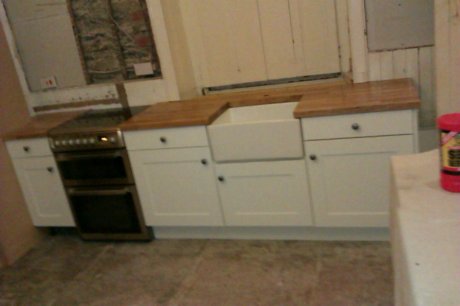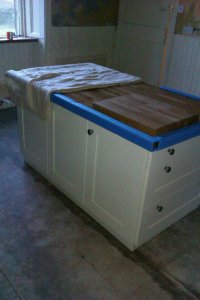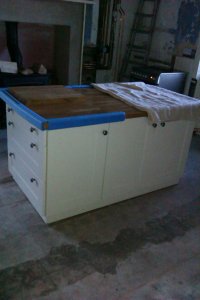It’s been a bit of a stop-start couple of weeks with work on the house. We have had a stuttering start to the kitchen installation which we are hoping to complete next week but what we have of the kitchen is lovely (see previous Island Life post) and it should only take a couple of days to install the remainder next week – if our DIY goes well!
But we have made much better progress in other areas. Our scaffolding has been taken down so our chimney stacks are all repointed and watertight, our cast iron gutters have been repaired and painted and our wooden fascia boards have been overhauled. If you ignore the masonry paintwork which we’ll do in the summer the outside of the house is looking lots better and, along with getting new external doors, it means we have another big item ticked off our pre-Christmas to-do list – specifically, Plunton is now watertight!
The other niggling job that was finished this week (this very lunchtime in fact) is reinstating the back staircase. For reasons lost in the mists of time the useful back stairs were partially removed by the last inhabitants – with half of them left hanging in mid-air and the remainder stored in the garage. I suspect this was due to using the former kitchen as a bedroom.
The joiners who replaced our doors came back to reinstate them for us so we now have a quick route from the connecting room (AKA laundry, tool storage and baby-changing room) to the utility kitchen.
Here’s a couple of before and after pictures.


Once we get round to overhauling the utitilty we’ll build storage into the gap under the stairs.
And, of course, we’ve also been attempting to keep going with all the many Christmas jobs. Arthur had his first nativity yesterday (spectacularly mis-cast as a wise man) and we are going to a panto at the High School t tonight. We’ve also managed to order a wreath for the front door and will probably be getting a Christmas tree next week once the kitchen is all done and dusted. Iris has been practising her Christmas songs around the house ready for her performance next week and then it’s the holidays. We’ve also had a couple of house visitors – Ellie brought Arthur’s friend Elijah this morning to update us on the appointment of a new head at Iris’s school and James Finlay popped in earlier in the week from Cream O Galloway and welcomed us to the neighbourhood with a tub of ice cream. We also popped into Colt Cottage to talk smallholding with Jo and resident WWOOFer Anna. Christmas gift to each other will, I think, be signing up as WWOOF hosts.









